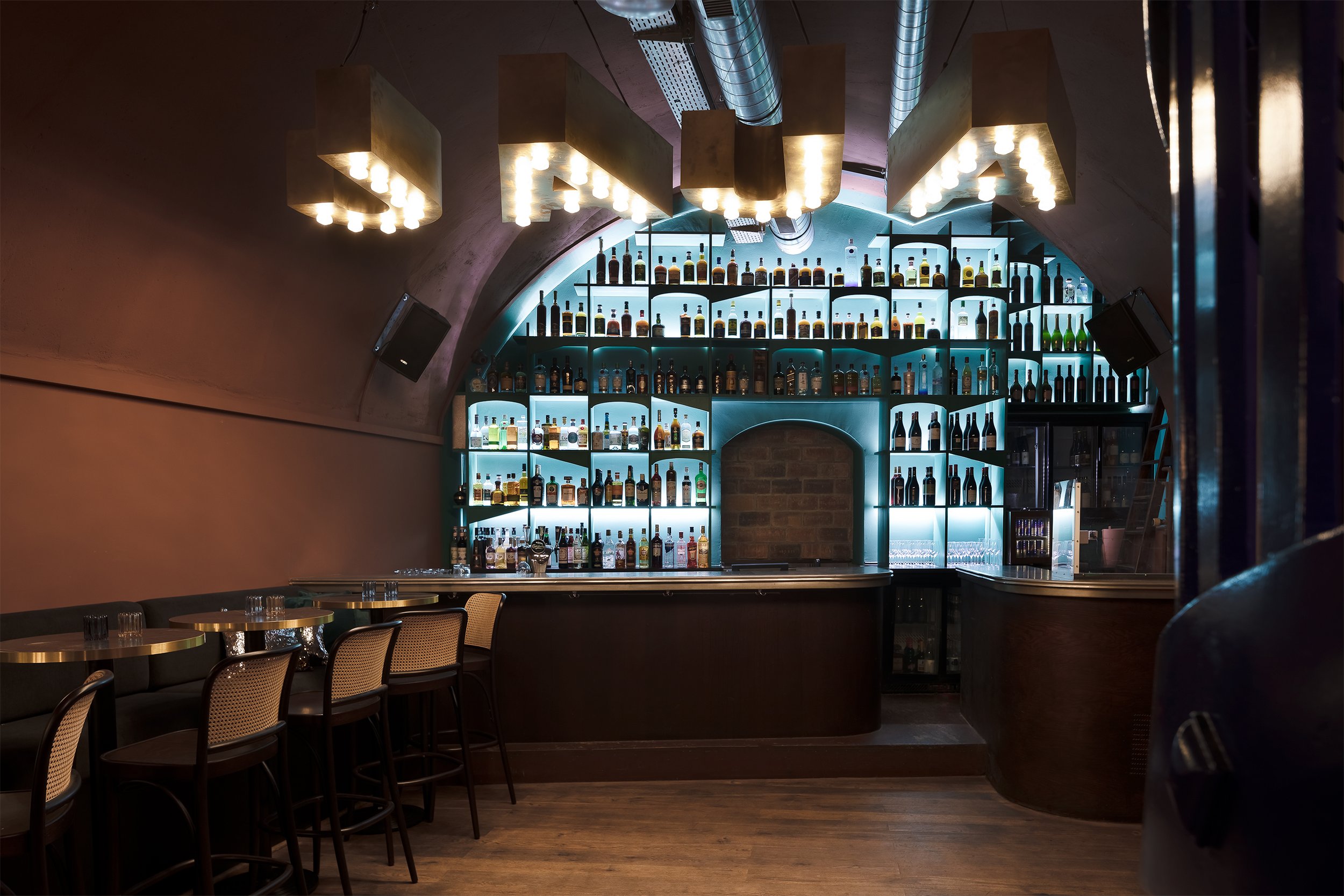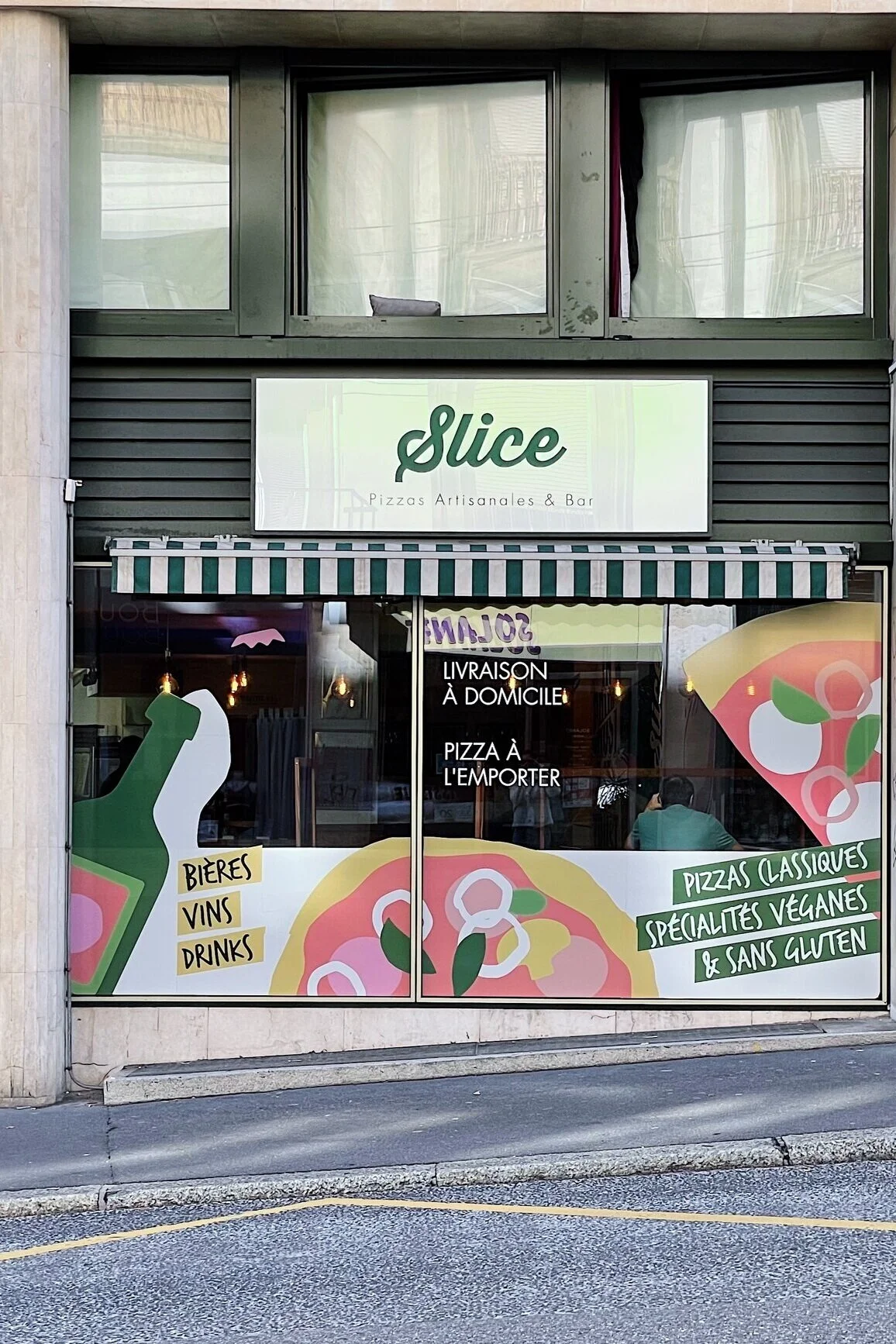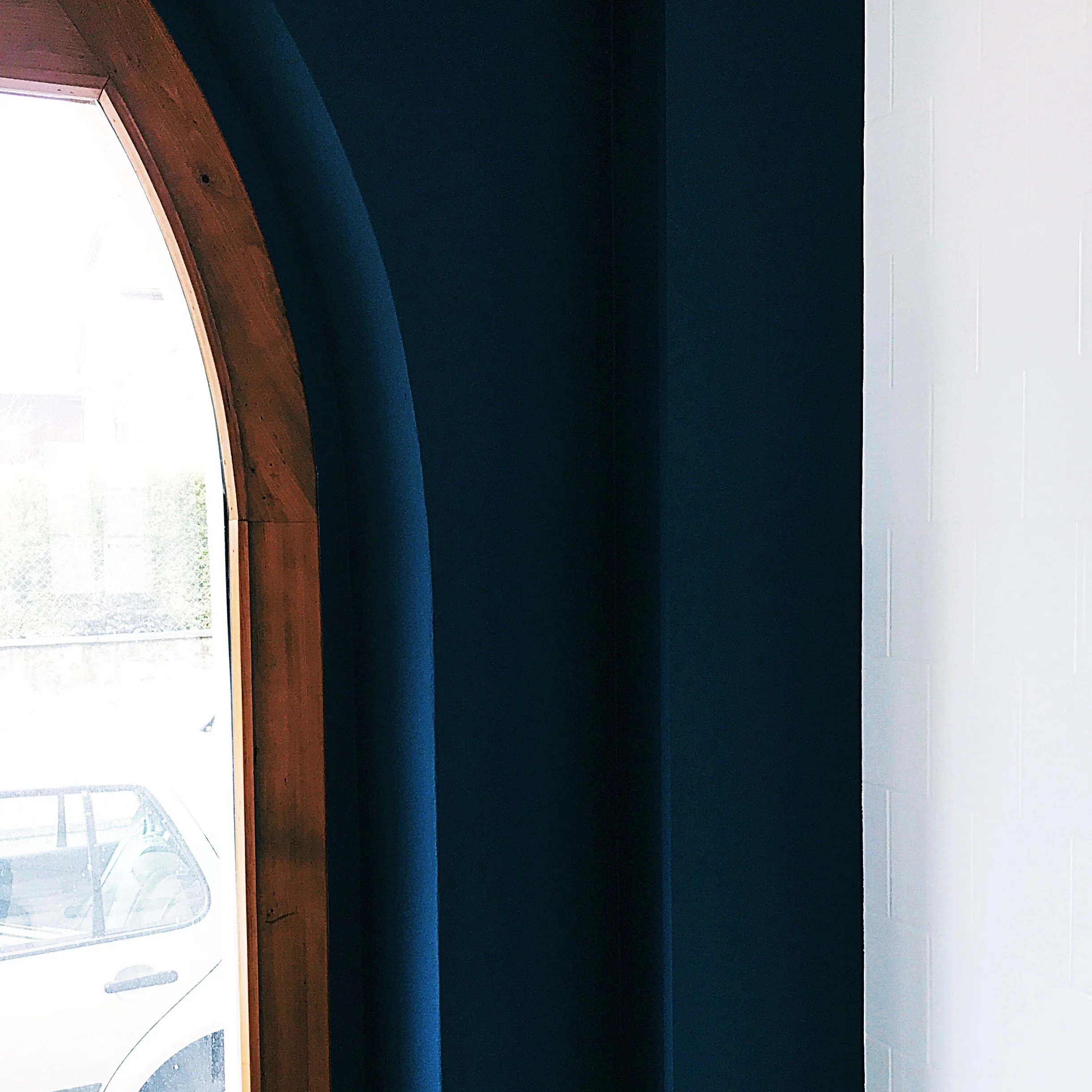Selected projects
KIOSQUE DES BASTIONS // GENèVE
Bar and Restaurant - interior architecture
Standing in the midst of Geneva’s famous Parc des Bastions, the eponymous café-restaurant that was once a magnet for city dwellers during music events has regained its splendour and its vibrant energy. Entirely renovated by our Studio, this historic building now boasts a contemporary interior that is as refined as it is welcoming. An ode to the Belle Époque!
Built between 1881 and 1882, the original bandstand responded to the desire of Geneva’s residents to reclaim the urban space and democratise the arts by taking music out of the aristocratic salons, opera house and theatre. The original plan of the building shows the harmonised treatment of its two main functions, one devoted to music, the other to the commerce of beverages. Evolving with the times, it became a restaurant and even a cinematograph, passing from flourishing periods to gloomier times when closure looked inevitable. The Bastions bandstand these days remains a public building devoted to gastronomy and entertainment. A new, lively chapter begins for this iconic address!
La Grange // LAUSANNE
Cultural center - interior architecture
At La Grange, on the University of Lausanne campus, cultural life gets its vivid colours back, with no excuses when it comes to unforgettable experiences!
Student hangout during the day, La Grange is also a cultural venue that brings theatre and stage performance enthusiasts together after dark. In this centre dedicated to art and experimentation, artists, researchers and the public can dream up new forms of expression together.
To keep with these new ambitions, we have designed a lively setting where the modular space gives pride of place to the arts, the stage and exhibitions. At the heart of this new ideas incubator, the foyer is decorated with bright colours and geometric lines, echoing the creative dynamism of the place.
Luis Huanca // LAUSANNE
Dental practice - interior architecture
Creating welcoming atmospheres, even in unexpected venues, Studio Julia Christ rethinks the codes of traditional medical practices. Say goodbye to the usual aseptic white colour of medical waiting rooms! With her palette of bright shades, the architect has designed the practice of orthodontist Dr. Luis Huanca for a joyful visit to the dentist.
As soon as you enter the room, a vibrant and playful universe comes to life. The bespoke reception area and rounded furniture invite new patients to wait comfortably. In this one of a kind waiting space, a replica of an arcade game entertains young, and not-so-young, patients! Moreover, a photo booth where the artist Nicolas Bamert has been invited to create an immersive fluorescent environment, enables them to immortalize this moment.
JAJA // LAUSANNE
Bar and Club - interior architecture & branding
The new Jaja Club celebrates the return to a more festive life and invites to dance again!
In the heart of Lausanne old town, Studio Julia Christ has designed the gourmet and festive after-party of the adjacent restaurant Sardine. Giving free rein to her creativity thanks to a "carte blanche", the architect has imagined an electric universe.
To create this new hotspot of Lausanne’s nightlife, Julia Christ has found inspiration in the legendary London Fashion nights of the 90’s. In a contrasting atmosphere, the interior offers a contemporary interpretation of the sophisticated allure and provocative glamour of these trendy parties.
Café l’Aimant // Bussigny
Bar and Restaurant - interior architecture & branding
To bring generations together and strengthen social ties, the public space must more than ever play its convening role within communities. To do so, architecture is a key player. Initiated by the Foundation Les Baumettes and designed by Studio Julia Christ, Café L’Aimant is born out of the desire to create a place of exchange and sharing.
To address to the social and cultural purpose of Café L’Aimant, Studio Julia Christ has conceived a bespoke space that fosters intergenerational encounters and helps forge new ties between residents of the neighbourhood.
The vibrant energy coming from a precise composition of shapes and colours creates a warm and cheerful atmosphere. In perfect balance between the social club and the contemporary brasserie, this lively place gathers youth and seniors together.
GUANACO // MORGES
Bar and Restaurant - interior architecture & branding
For an exotic getaway, GUANACO Peruvian Kitchen & Bar celebrates the flavours of Peru, while exploring the sophistication and gastronomic diversity of its cuisine.
Inspired by the Peruvian culture and landscape, the interior finely crafted by Studio Julia Christ welcomes guests in a warm atmosphere punctuated by a subtle balance of natural and colourful tones.
The architectural work emphasises reliefs, textures and surfaces through a meticulous colour composition. Many hints pay tribute to the Inca civilization: the geometric pattern of the bar evokes the silhouette of the pyramids, while the mural painting recalls the Cruz del Sur.
VIVA FRIDA // LAUSANNE
Concept store - interior architecture
In the new Viva Frida boutique, designed by Studio Julia Christ, a subtle mix of sandy shades associated with golden brass reflections invite the summer to last all year round. Inspired by a Dolce Vita with bohemian notes, natural materials and soft textures harmoniously complement each other to dress the refined interior, thus enhancing the colourful selection of the owner.
The space is built around the welcoming counter, a centrepiece delicately lined with a wallpaper in finely woven natural fibres. All around rises a sculptural shelf in natural oak wood highlighted by brass elements. With a bespoke modular system, it offers a sumptuous showcase for jewellery and fashion accessories, and can easily evolve with the collections.
Beyond the counter hides a more intimate corner dedicated to relaxation and fitting. Carefully chosen, the modernist-looking furniture is warmed up by soft fabrics and stylized details to create a cosy ambiance. In the heart of Lausanne, this summery and timeless atmosphere awakens a desire for discovery.
SLICE PIZZA // lausanne
Pizzeria - interior architecture & branding
Slice Pizza is a family pizzeria located just a few steps from the Riponne. In order to assert the authentic character and the friendly atmosphere of the place, the interior and branding were redesigned by our studio.
A new bespoke oak bench, hight tables, pastel coloured chairs and decorative details reflect the lighthearted soul of this restaurant. Inspired by the owners’ passion for cinema and accentuate Slice’s commitment to local and fresh ingredients on their pizzas, a Kill Bill inspired mural was created in collaboration with local artist Morgane Dentan.
Finally, the logo, simplified, remind the American style from which the two brothers’ home-country. The shopwindow with bright colours and stylish design, gives a taste of the pizzeria’s youthful and fresh spirit even before entering.
SARDINE // Lausanne
Bar and Restaurant - interior architecture & branding
Crowning Lausanne’s old city center, the restaurant Sardine replaces the celebrated Caffe Bellini - designed 10 years or so ago by Julia Christ.
This new identity is defined by a strong desire to offer an innovative gastronomic and architectural experience. From the very first lignes defining the global concept, the notions of adventure and discovery have shaped the new face of this venue. Such ambition of exploration is reflected in both the creative design and the innovative and bold gastronomic approach thus offering a true sensory experience.
cité universitaire de genève // geneva
Student Residence - interior architecture
The project developed for the Cité Universitaire de Genève aims to upgrade and equip the common areas made available to residents. The program included a games room, a meeting area, a coffee station and a workspace. Each area was uniquely designed and furnished with a specific use in mind and destined to the students.
This design is characterised by the desire to enhance the existing architecture, complementing its materiality and resonating with the concrete present in all of the intervention areas. Developing in an organique and fusional manner, the installation complements the building geometries.
FMEL - MAISON SQUARE // Lausanne
Student Residence - interior architecture
The project for the Fondation Maisons pour étudiants Lausanne (FMEL) at Avenue de Sevelin 16, is set as part of a building composed of rooms and studios for university students in Lausanne.
Wishing to create a space for meetings and relaxation, the central atrium, which had previously been an empty space, was transformed in an “oasis” where students could organise social gatherings, small concerts or just to meet to eat, work and play.
AUBERGE DE BEAULIEU // LAUSANNE
Bar and Restaurant - interior architecture & branding
Neighbouring the Lausanne’s Art Brut museum, Auberge de Beaulieu is part of a city’s historic site.
Inspired by Brazilian modernism and a beach holiday, the interior design and branding were developed to cater to a wide ranging clientele, from various ages and backgrounds.
Learn more…
PERROQUET // LAUSANNE
Bar - interior architecture & branding
Situated Ruelle du Flon in Lausanne, the Perroquet Bar is part of the city’s active center.
Taking inspiration from the Victorian era, the Perroquet bar is a maximalist composition of plush velvet, oriental rugs, bodacious wallpapers, vintage furniture and a lot, a lot, of accessories.
bagatelle // lausanne
Night Club - art direction, furniture design
The Bagatelle project accompanies the transformation of one of Lausanne’s most iconic venues. Located in the elegant Galerie St-François near rue de Bourg, the nightclub was revamped following a change of management. For the new project, done collaboration with the new team, Studio Julia Christ created a set of bespoke modular furniture and curated a team of artists in order to create a dreamlike and colourful new decor.
The art direction was done by our studio and, working in partnership with the Lausanne collective Eezee, 5 local artists - L’original, CRBZ, Brenyard, Inso Mundo and Kim Straehler - and the Australian Steen Jones were selected to create this collective art work.
CAFè louve // lausanne
Bar and café - interior architecture & branding
Situated at Place Pépinet, in the heart of Lausanne, Café Louve is an elegant, yet laid back, cocktail bar.
Here, materials play the most important part in creating a cozy and polished atmosphere. Thought to the smallest of details, handmade oak tables are paired with the blue velvet bespoke banquette seating, walnut paneling and natural clay coated walls.
marius kirsch boulangerie & tea room // givrins
Bakery & Coffee shop - interior architecture
The project for boulangerie - pâtisserie Marius in Givrins is defined by the comfortable and warm atmosphere of its tea room and shop. Pastel tones, tailor-made furniture and a fine decorative intent gives it its sharp and family character. The choice of materials and furniture makes it a friendly and sophisticated place in reflecting the spirit of the house.
CAFè milo // nyon
Chain of coffee shops - full rebranding: F&B concept, interior architecture & branding
Café Milo is a small chain of coffee shops with two adresses in Nyon, one in Rolle and one in Mies.
Formerly called ‘Pain et Brioche’, the clients wanted to fully reinvent their brand.
We worked together on creating a new Food & Beverage concept, interior design and branding with the creation of a new logo, full visual identity and packaging.
l’Hectolitre // sion
Bar - interior architecture
The Hectolitre is a growlers-bar in Sion specialising in local craft beers. The project consisted of a global architectural concept and incorporates furniture and style inspired by contemporary English taprooms. In continuity with this sought-after atmosphere, a a mural was created to give a street feeling to the interior. The choice of materials, the lighting system consisting of a weaving installation of Gras lamps and the range of details and decoration contribute to the place’s laid back atmosphere of this beer bar.
taproom la nebuleuse // lausanne
Bar - interior design - in collaboration with La Nébuleuse
The Nébuleuse is a beloved young local brewery.
This project was done in collaboration with the Nébuleuse’s creative team. We worked together to improve their taproom by redesigning the existing space, adding new furniture and clearing out a wall to be dedicated to hosting temporary murals by local artists. The terrasse concept reflects the brand’s laid-back image and takes inspiration from sea-side venues.
elsalad villereuse // geneva
Restaurant - interior architecture
Located in an old photography shop in the Eaux-Vives neighbourhood in Geneva, this is Elsalad’s second restaurant. The finesse of the design and atmosphere created by the use of natural materials, neutral tones and careful detailing reflets the brand’s own values.
The transformation from commercial venue to restaurant required careful planning and everything in this space was custom designed to allow for an optimum use the small space available. A functional and warm dining space featuring custom made furniture in solid oak, herringbone tiling, corrugated sheets and greenery was created as well as a functional counter and service area.
pavillon bar & kitchen // lausanne
Bar and Restaurant - interior architecture & branding
The Pavillon’s interior accentuates craftsmanship through the primary use of natural materials and bespoke features, such as handmade oak tables, white marble, bespoke brass overhanging shelves, which reflects the bar’s own soul and mission to deliver good quality traditional food and drinks.
villa moët et chandon // locarno
Locarno film festival - scenography
‘Villa Moët’ was a temporary venue for Moët & Chandon to host events during the Locarno Film Festival, in particular, the festival’s official opening party and the M&C Excellence Award party, honouring Juliette Binoche.
Set at Villa San Quirico, a typical Ticino house, the interior design had to display the Brand's main lines of products, respectively translated into 3 lounges: Excellence Lounge (Imperial), Boudoir Black-Tie (Rosé) and Cabinet of Curiosities (Grand Vintage 2006). Mixing the brand's classic elements with focused design pieces, such as the hand-made dressmaker mannequins or the quirky antiques collection in the Cabinet of Curiosities, gave the final design an eccentric refinement.
Caffè Bellini // lausanne (now Sardine)
Bar & Restaurant - interior architecture & branding
Caffè Bellini is a contemporary Italian restaurant and bar, located on an 18th century building in the historical centre of Lausanne (la Cité), Switzerland.
With a young adult public in mind, the concept for the interior design was inspired by the “best of holidays in Italy”, mixing elements and colours from the country’s vibrant and traditional street markets and remarkable cinema.























